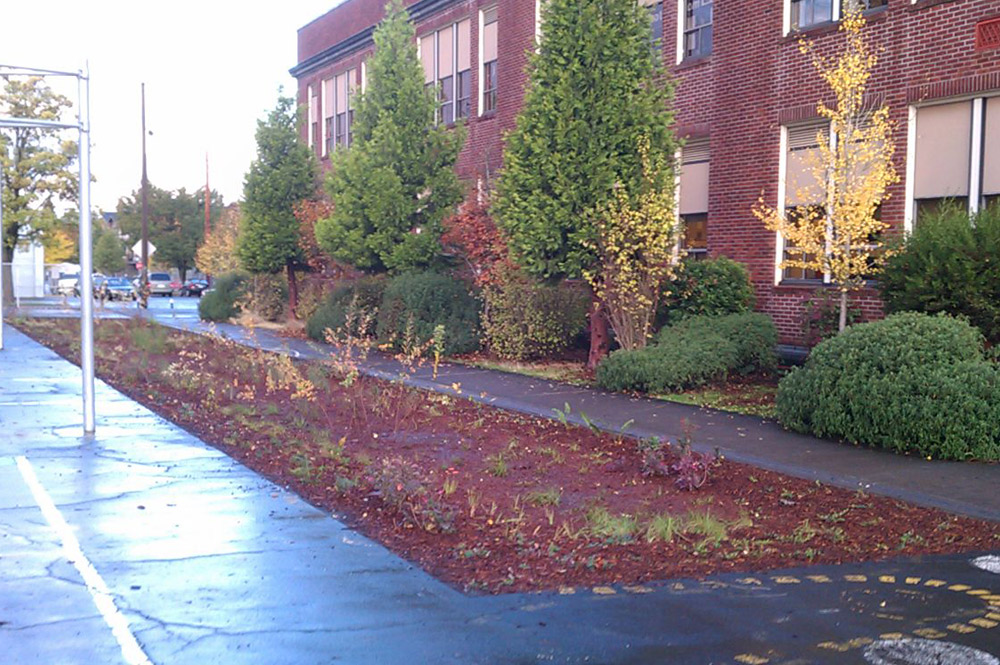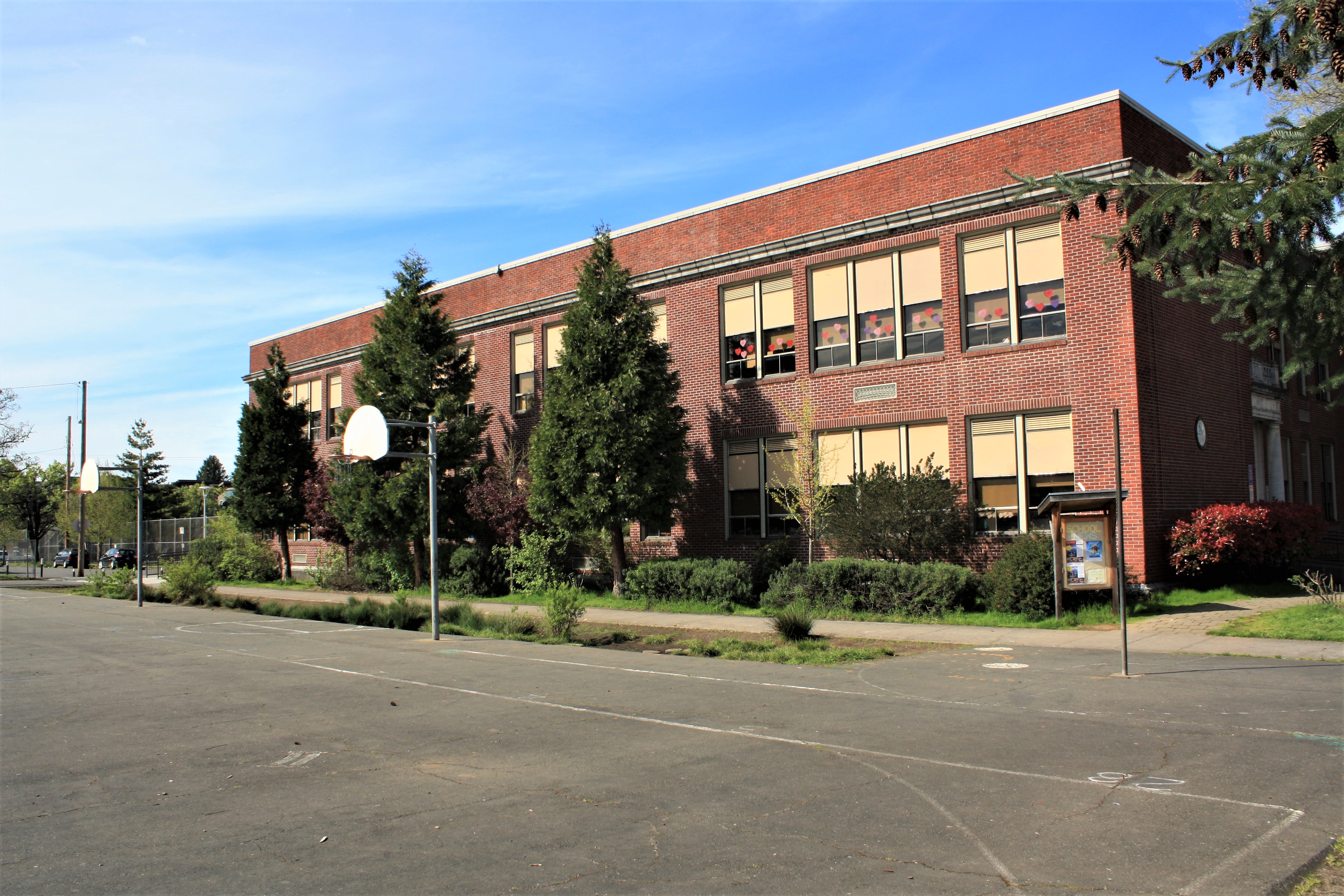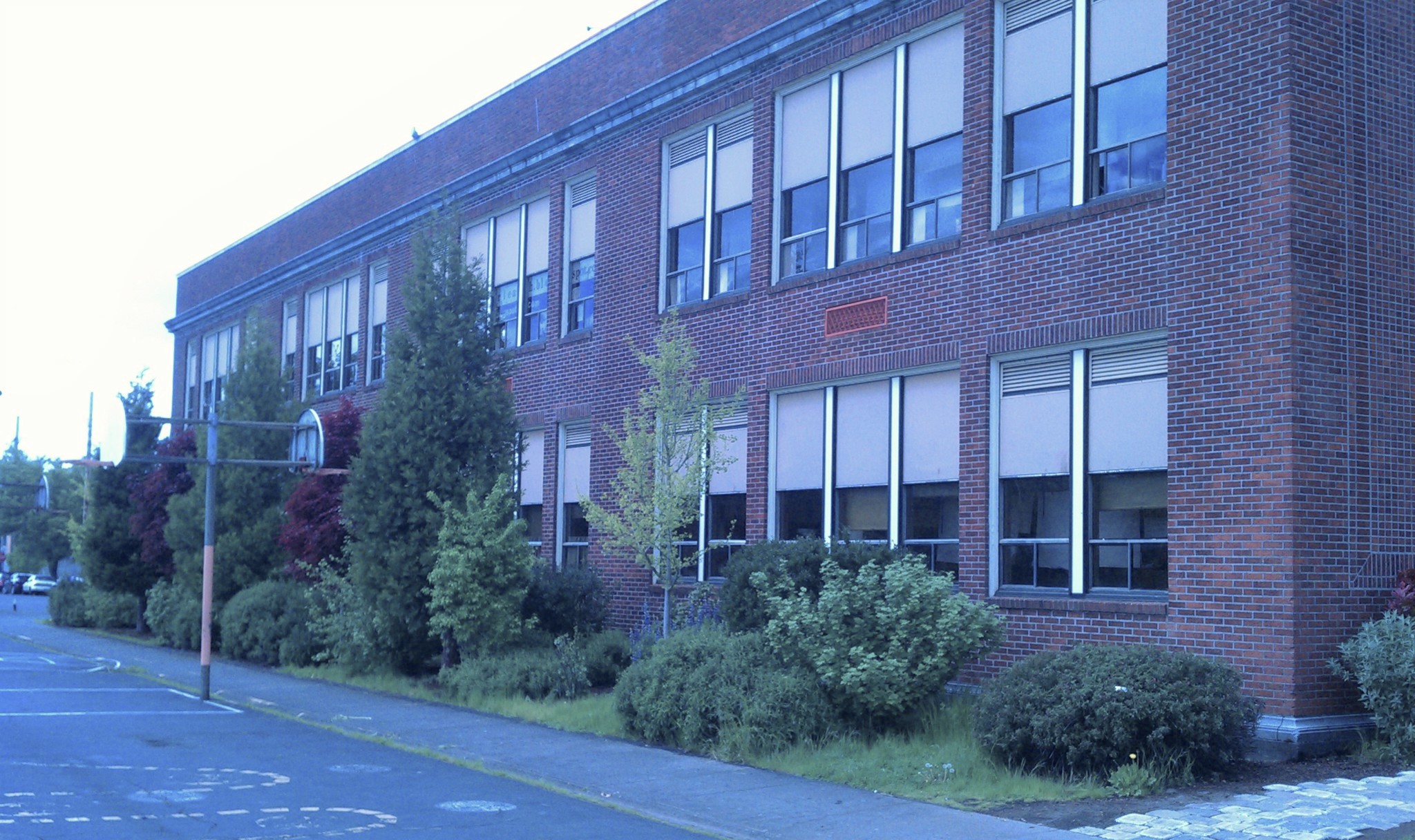Project Description
James John Playground
Located across the street from our office, the goals of this project required masterplanning to make the playground more usable and to capture stormwater runoff. A comprehensive stakeholder engagement process with school staff, students, parents and neighbors was conducted to prioritize a list of activities and functions for the playground. Working closely with the nonprofit group, Depave, the work was phased to fit within budget and volunteer labor constraints. The limited funding was through grants and partnerships and most of the work was done by volunteers. The end result was the creation of a
new stormwater basin, removal of approximately 8,000 sf of asphalt, and the addition of a mini turf soccer field. Convergence Architecture worked with Robin Anne Smith Landscape Design and both provided all design services pro bono.








