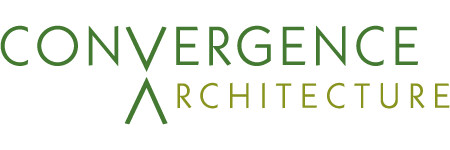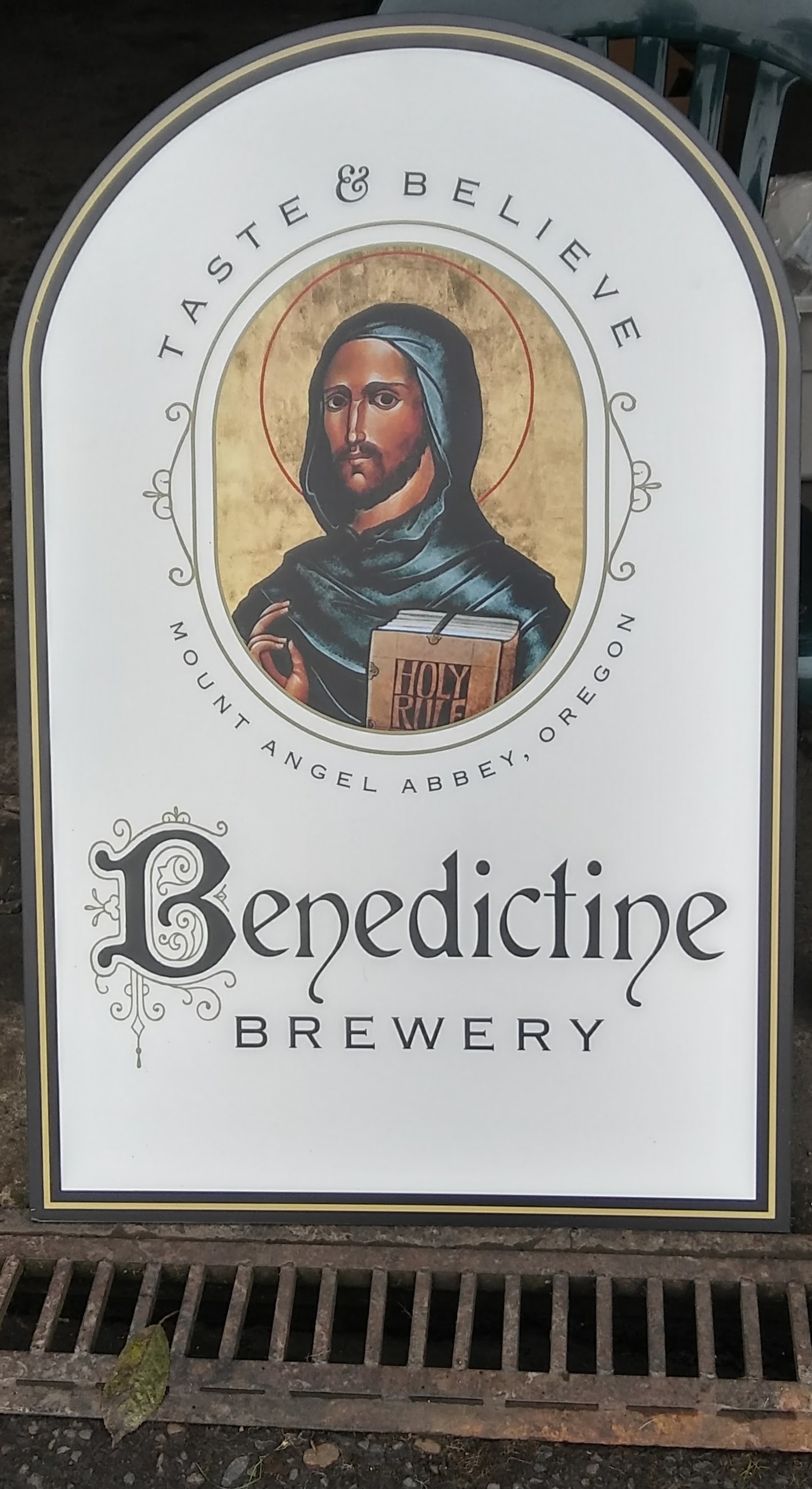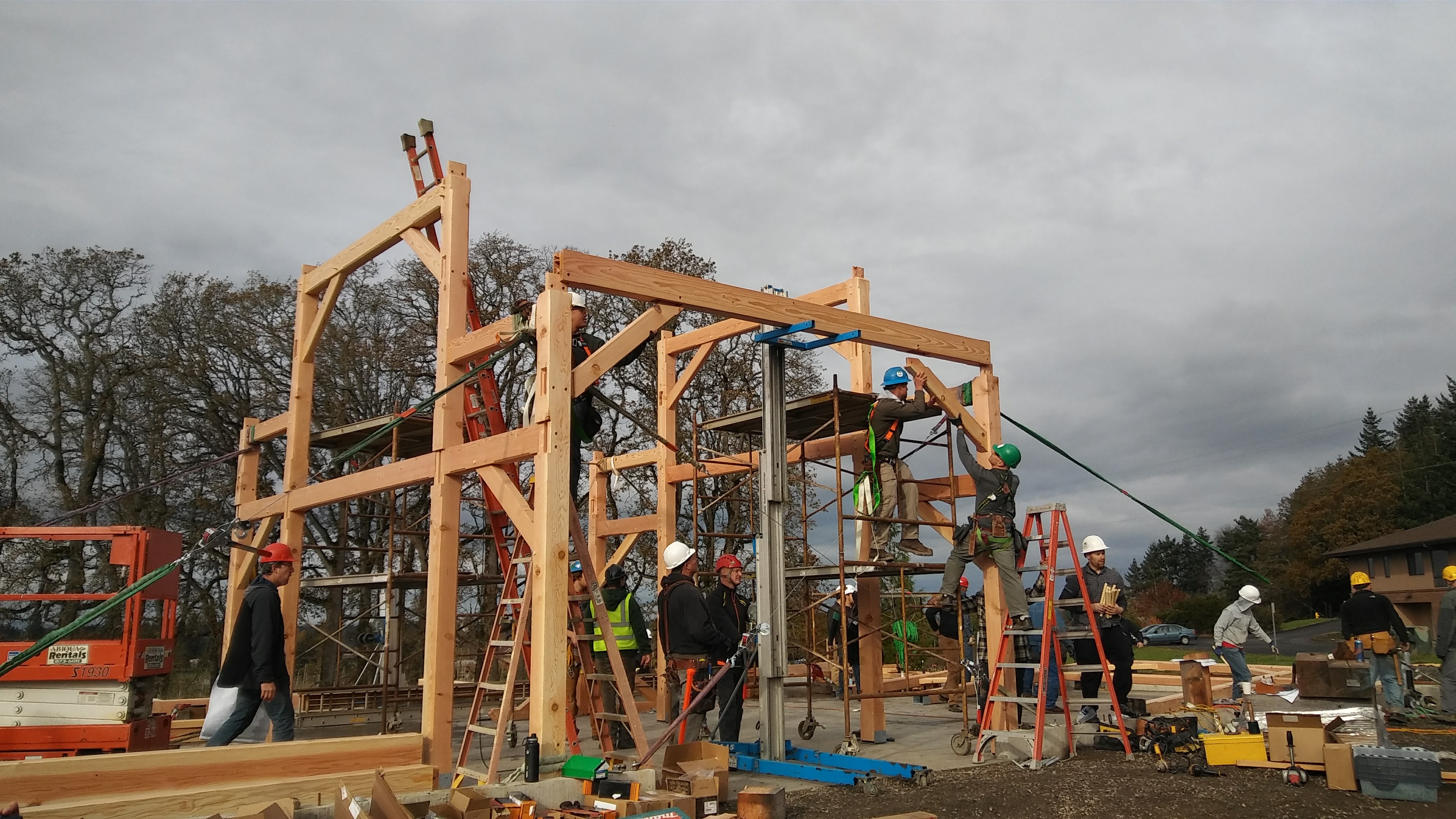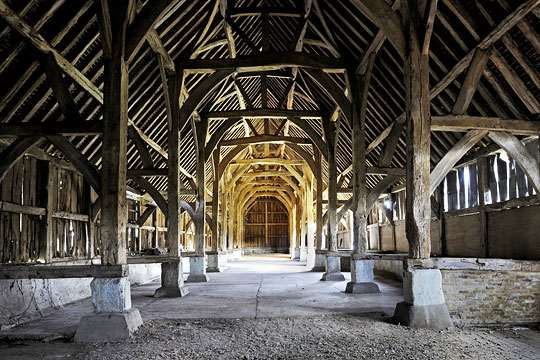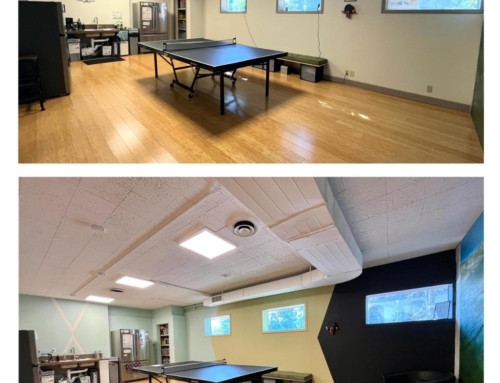Written by: Adam Robins
Christa and I traveled to Mt. Angel, Oregon, this past autumn to try some timber framing hands-on.

The Benedictine monks of Mt. Angel have been brewing beer according to their order’s 1500 year tradition, and while you can buy it by the bottle currently, there is nowhere to just go in and enjoy a pint.
That is changing here, and the clergy at Mt. Angel wanted a community aspect to the their building, so they settled on a timber frame structure and a one-day “barn-raising” of sorts.
But because this is a contract topic, I am going to talk about a few building code considerations.
This is a good first look at some considerations, written for a DIY timber-framer not familiar with building departments, 4 Tips on Working with your local building code office.
Building codes are mostly written around commonly used systems, and because timber frame was much more commonly used in an era way before most modern building codes, there is no prescriptive path in the code for building with timber frame.
As stated in the article, getting that structural engineer on board is critical, and showing up at the permitting office with a design and calcs that take into account concerns such as shear, uplift, lateral forces, load paths, and connections will likely go a long way in easing the path to a permit. It’s when things are left more open-ended that code officials start adding on check-sheets.
The other concern I often bring up is weather and waterproofing. Most timber frame structures carry that frame on the interior for a reason (half-timbering notwithstanding) in order to keep the structure dry and prevent rot. This has a nice effect usually of making the structure also visible as a feature.
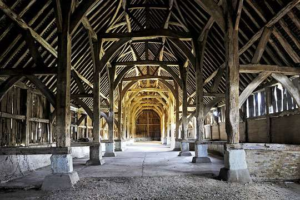
Harmondsworth Barn, England, UK

